Japanese designers shone at Herman Miller’s 2016 workspace awards. Tamsin Bradshaw reports on the winning designs.
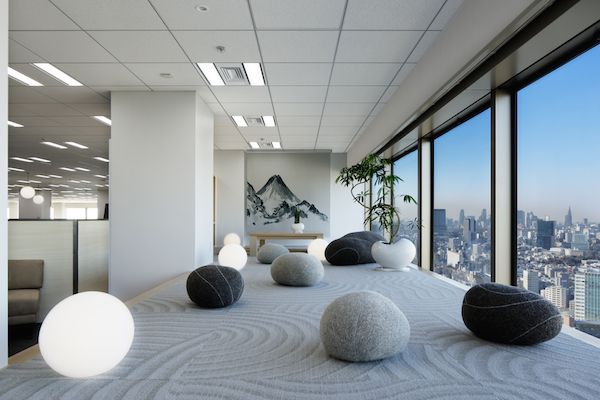
June 16th, 2016
Last month, Herman Miller held its annual Liveable Office Award in Hong Kong, raising awareness of what great workspace design can look like. Demonstrating particular creativity and innovation were the Japanese entrants; four design firms from Japan made it into the final round, with all four going on to place and/or win across different categories of the awards. Here, we take a look at how Japan’s winning designers are changing the way we work.
People’s Choice Award
Tokyo-based Flooat Inc. won the People’s Choice Award for their work on the offices for Donuts Co. Ltd Inc., a fast-growing IT services company. For the People’s Choice Award, staff from the workspaces entered in the Liveable Office Award voted for their offices, and the office that was most popular with its employees won.
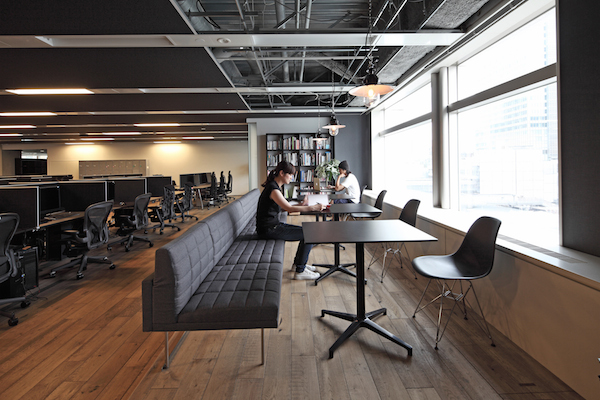
Different ways of working are available to staff at Donuts Inc.
Flooat Inc. met with the client three times a week over a four-month period, and one of the key words they heard was “factory”, which they felt reflected the idea that they were building products and services. Flooat Inc. gave the space a raw, industrial feel that has the potential to change and develop over time. At the entrance, there is even a shipping container that serves as a meeting space.
“Now they have a variety of meeting rooms, refreshment areas, and also more collaborative spaces,” says Yumika Yoshida, Designer at Flooat Inc. There are fixed workstations, there is a cafe area, a stand-up meeting space and an open area for hackathons and other events. “The office gives the workers lots of options and ways of working, depending on their projects, on the way they’re feeling, and whether they need to focus.”
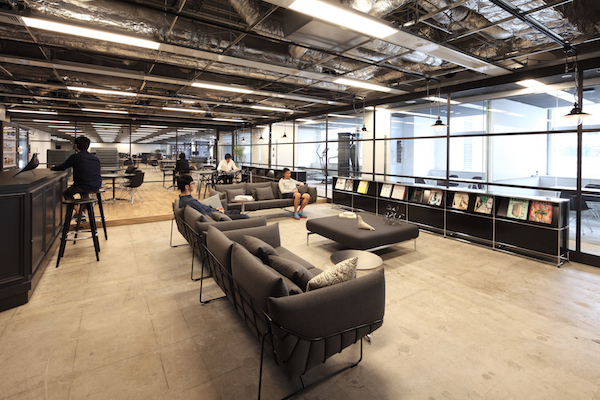
Refreshment and cafe areas sit alongside meeting rooms at Donuts Inc.
Commercial Business – Workspace Design Award
Flooat Inc. also won the Commercial Business – Workspace Design award, and Cosmos More Co., Ltd took second place in this category for their work on Indeed Tokyo’s offices. Indeed Tokyo is a tech company with a leading jobs site, and the office Cosmos More was tasked with creating was purely for the engineers in the business.
“A lot of the engineers said they wanted to change their working mode, so we created the turn-on mode and turn-off mode,” says the Cosmos More design team. “Their office is on a high floor, on the 32nd floor, so it takes a while for them to get outside to take a break.” To resolve this, Cosmos More “put the work functions in the centre of the office space, and we put various set-ups around it that would make it look and feel like they were outside.”
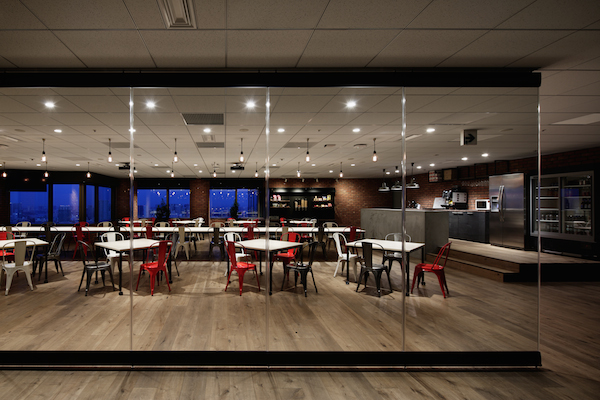
The cafe area at Indeed Tokyo’s offices
Surrounding the central workstations are refresh and relax spaces, designed with “OFF-Time” in mind. Here, there is a Zen-style “garden” complete with pebble cushions and lights, there is a ping pong table, a pool table, and there are pinball machines and hammocks. In addition, there is a special zashiki area for guests to wait in; there is a climbing wall, and a resort-style restaurant area. We tried to create a space that was completely different from the atmosphere you would find in an office,” say the designers about the resort area, which benefits from stunning views over Tokyo.
To separate the spaces for “ON-Time” and “OFF-Time”, Cosmos More used latticework and different types of flooring. The resulting spaces let the engineers switch modes very quickly, say the designers. “For the first 30 minutes, they might work on coding. The next 30 minutes, they might go climbing. The next 30 minutes, they will work again. And then the next 30 minutes, they might have lunch with their colleagues. They mix work and lifestyle together, and it helps them communicate better with each other.”
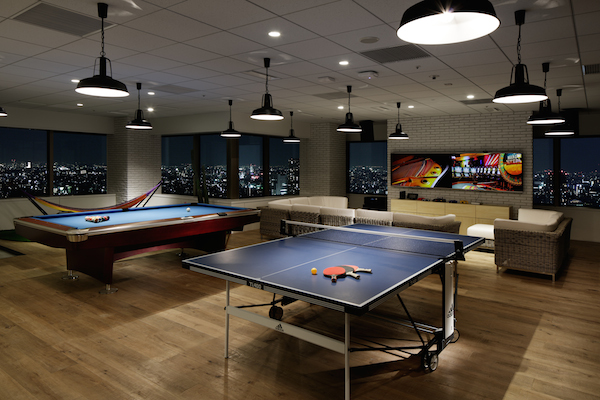
Ping pong and pool are on offer at Indeed Tokyo
Small Medium Business Award
This year’s Liveable Office Award also included a Small Medium Business award that applied to offices and co-working spaces. Draft design & artplay Co. won this award for their design for the Tokyo offices of Wantedly, Inc. The client in this case has a social recruiting platform and they provide support services for job seekers and students. They wanted to redesign their existing space so that they could expand their career support seminar and workshop offering, a challenge Draft met and surpassed in creating a large, open area that would cater to varied numbers of people, and various conference rooms. Now, there is space for collaboration and communication, as well as focused individual work.
The second prize in this case went to Signal Design for their efforts on Tenoha Daikanyama. This Daikanyama, Tokyo, based facility is only temporary, here for five years until Tokyu Land Corporation redevelops the area.
To make use of this area in the interim, Tokyu Land Corporation brought Signal Design on board, tasking them with “creating a new style of work, a new style of living,” says the Signal Design team. The resulting facility features a co-working space, interiors stores, galleries, a restaurant and cafes that change their look from day to night.
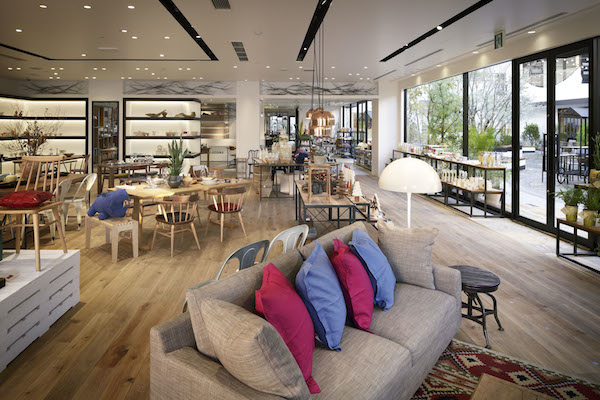
Interiors shopping at Tenoha Daikanyama, with views onto the central courtyard
Initially, the Signal Design team weren’t sure who would come to Tenoha Daikanyama, or if anyone would come at all. “Now it’s a really popular place,” they say, with corporate parties, photo shoots and filming happening here on a regular basis.
Signal Design works out of the co-working space so they have had the opportunity to see firsthand how people use Tenoha Daikanyama. Says the Signal Design team, “It’s really encouraged us to go further.”
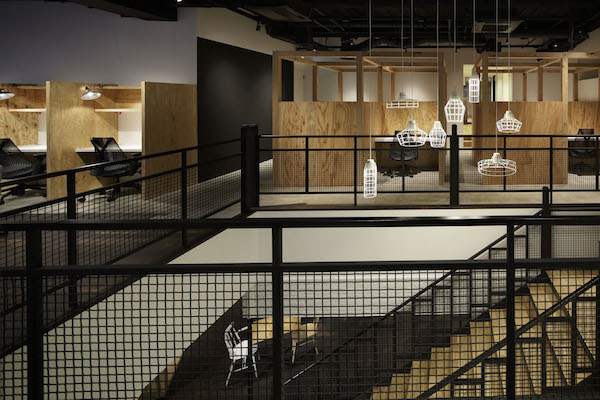
The co-working space at Tenoha Daikanyama
The Liveable Office Award was held on 19 May 2016 in Hong Kong. It is an independent award instigated by Herman Miller Asia-Pacific, and it sees submissions from all over Asia – entrants come from Japan, Hong Kong, China, Singapore, Malaysia, India, Australia and more.
Herman Miller
hermanmiller.com/asia
Liveable Office Award
hermanmillerreach.com
A searchable and comprehensive guide for specifying leading products and their suppliers
Keep up to date with the latest and greatest from our industry BFF's!

Vert, an innovative demountable pergola designed for urban greening, is reshaping the way we think about sustainability in urban architecture.

BLANCO launches their latest finish for a sleek kitchen feel.

In this candid interview, the culinary mastermind behind Singapore’s Nouri and Appetite talks about food as an act of human connection that transcends borders and accolades, the crucial role of technology in preserving its unifying power, and finding a kindred spirit in Gaggenau’s reverence for tradition and relentless pursuit of innovation.

The global leader in design and innovation, formed from the merger of Herman Miller and Knoll, recently hosted an exclusive event to mark a milestone in its partnership with Pergo.

Herman Miller’s Bay Work Pod isn’t just about creating a cosy nook amidst the expanse of an open office – it’s about fostering a genuinely inclusive environment where everyone feels empowered to do their best work. Could this be the pod that finally gets it right?
The internet never sleeps! Here's the stuff you might have missed

At a glittering event at the DKO studio in Melbourne, the launch of a new book was celebrated with champagne and cheers.

We recently partnered with New Zealand lighting design studio Nightworks as they toured Sydney – here’s their guide to all things great in design in the harbour city.

The design language of this 613-square-metre project by Studio Dashline is raw but refined, a theme that runs throughout the entirety of Ironside.

Herman Miller’s Bay Work Pod isn’t just about creating a cosy nook amidst the expanse of an open office – it’s about fostering a genuinely inclusive environment where everyone feels empowered to do their best work. Could this be the pod that finally gets it right?