Less is more in the newly transformed offices of Studio Prineas, where select and authentic pieces tell a tale of good taste and intelligent design.

August 8th, 2022
Creating a studio in a space she had already been working in for seven years, Eva-Marie Prineas, was ready for change. Located on a leafy street in Rushcutters Bay, the office had operated as a shared space with four other small practices.
As each of those grew and moved on, Studio Prineas took over the vacated space. “Slowly, people started moving out, and I took over more space. And then eventually, once I had the full space, we thought, okay, now’s the time to do it. It was something that I’ve been thinking about for a long time,” says Eva-Marie.
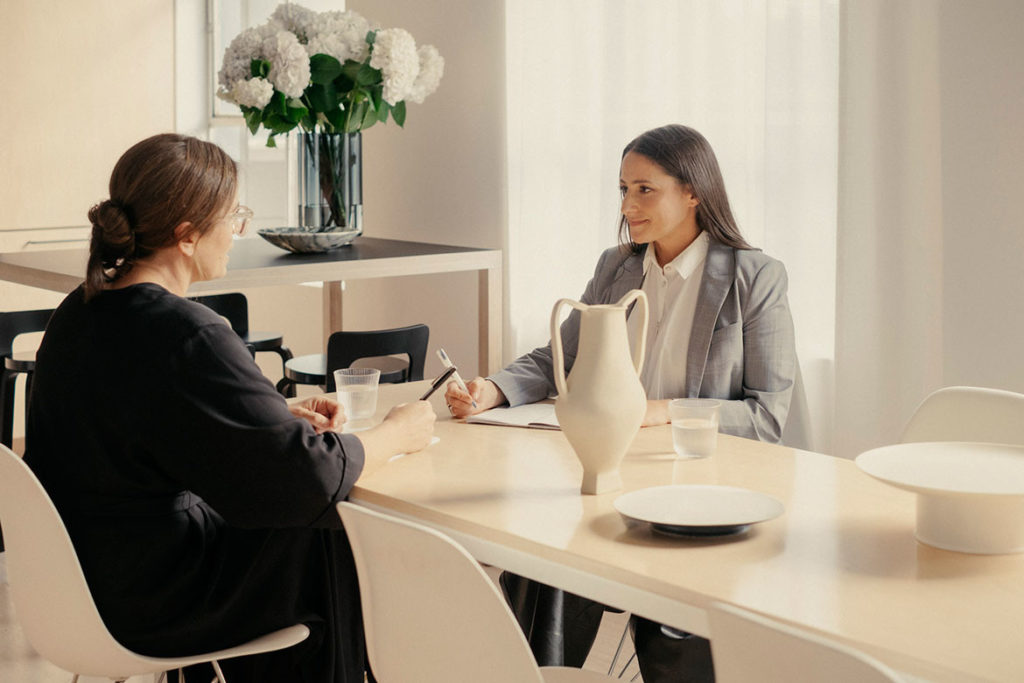
Changing the shape from five separate corrals into an open welcoming studio was paramount. In particular, Eva-Marie was keen to prioritise the main meeting table: “It didn’t feel like a lovely experience, it was more the practicality of having a meeting table there.”
The first step was to engage the perimeter as communal space to take full advantage of the light that now spills into the room: “It completely changed the way we work. Everyone started bringing their lunch and we all sit around together.
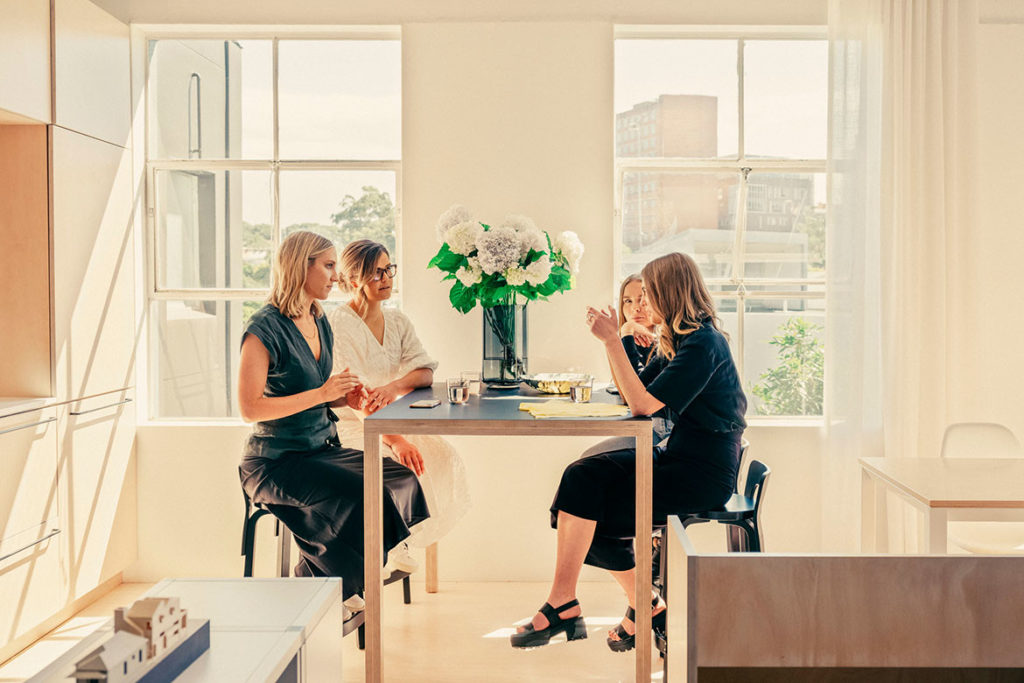
“We have our office meetings there; clients come in for lunch and it’s a really enjoyable experience, rather than just a transactional meeting,” Eva-Marie says.
The meeting table and communal area is further defined by a raised platform: “You’re now actually looking outside when you’re sitting down, and it also delineates working spaces from the communal spaces.”
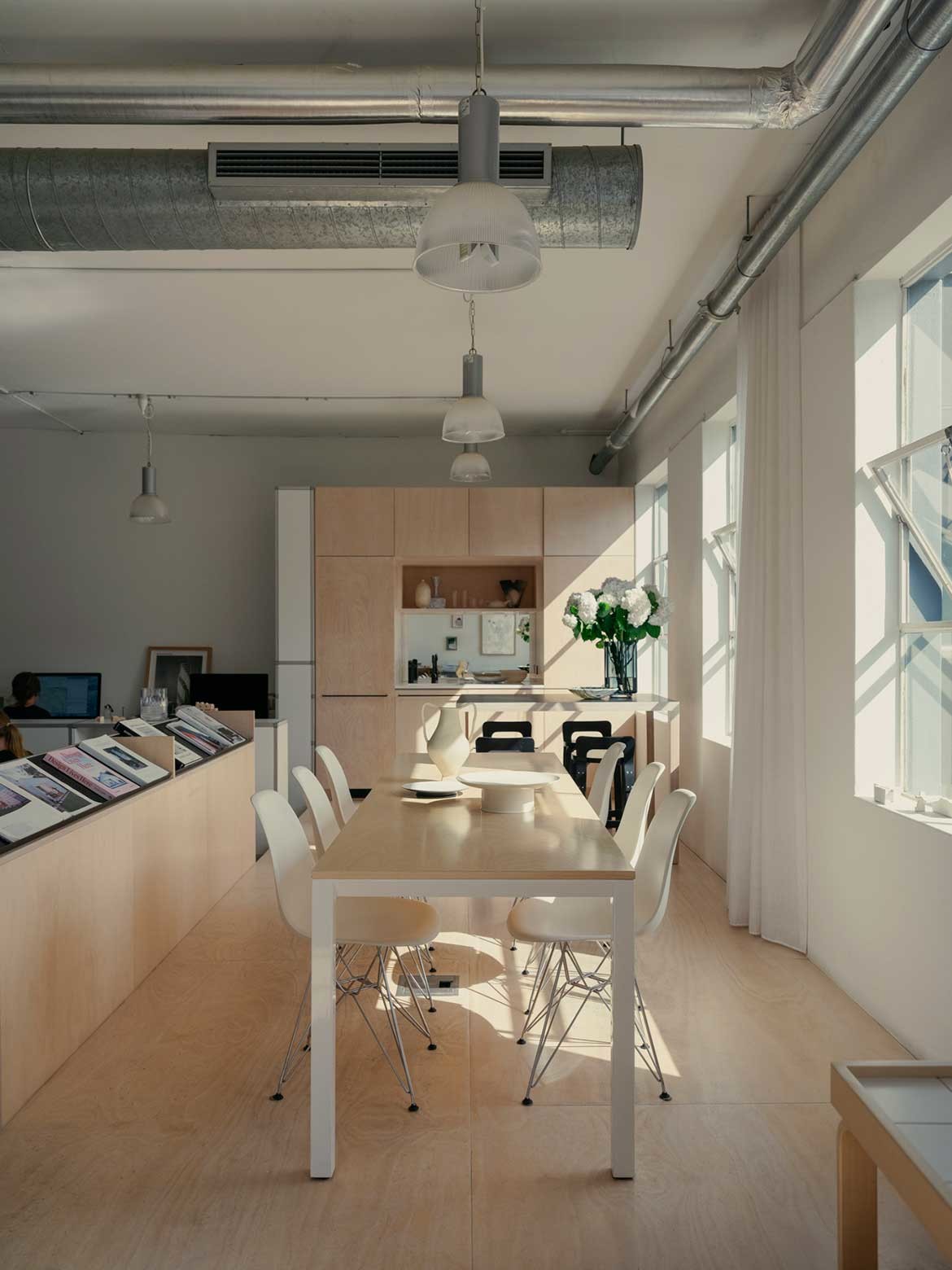
The platform also raises the kitchen, which ostensibly operates as a Butler’s pantry with all functionality concealed. What it houses however is everything from fridge to dishwasher and an oven.
The kitchen also serves an important demonstration of design efficiency: “People think they need so much when really, sometimes you can just do quite a bit with not very much space at all,” says Eva-Marie.
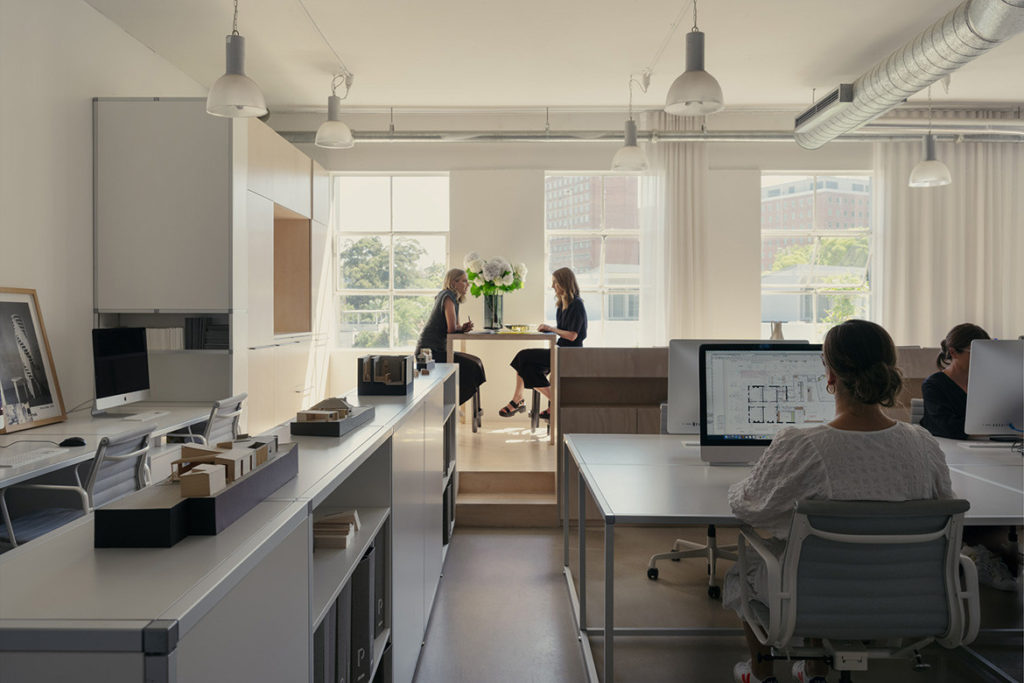
Though large for six people at 100 square metres, the space has been used carefully and clearly. Long spans of Speed Frame’s made to measure modular cabinetry keeps the entire office clear of clutter.
It is an attractive and simple solution and far less costly than the coveted USM cabinets that take pride of place at the studio entrance: “I would have done the whole lot in USM if I could, but that’s maybe in another 20 years,” says Eva-Marie.
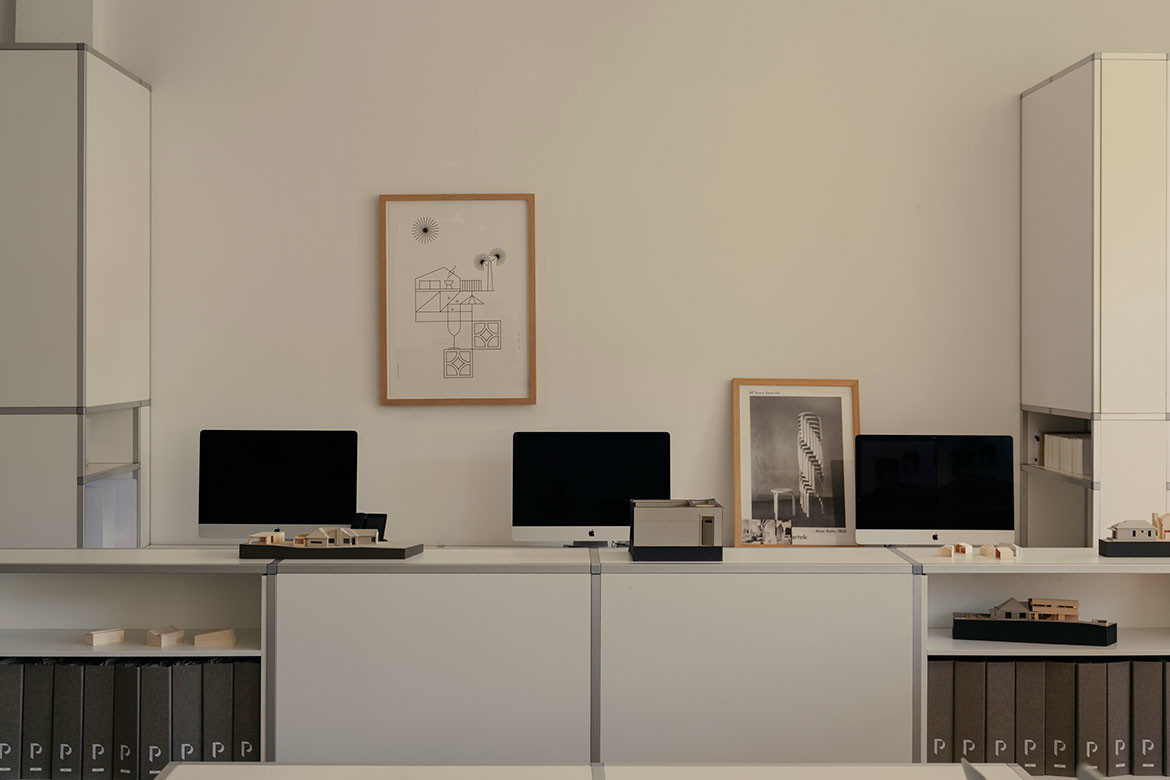
From an aesthetic perspective the palette is minimal with an abundance of marine ply, including the Artek trolley and stools. At each desk Eva-Marie has placed an additional stool.
“When I go around and speak to everybody throughout the day, I can sit down with them. So that’s a more informal way of having a quick meeting and discussing something that might be on their screen or on their desk,” she says.
High Artek stools are found at the kitchen island where design meetings tend to naturally occur.

Aware that clients are both attracted and influenced by how she designs her own space, Eva-Marie has been adamant in ensuring all furnishing is genuine with an Eames office chair at each workstation taking pride of place.
“It was really important for me to get my office to a point where we had the real deal. So, even though there’s not much furniture, everything we have is authentic. And it was a big investment. And I don’t regret it at all because it speaks to the way that we work as a studio and what we believe in.”
Studio Prineas
studioprineas.com.au
Photography
Felix Forest
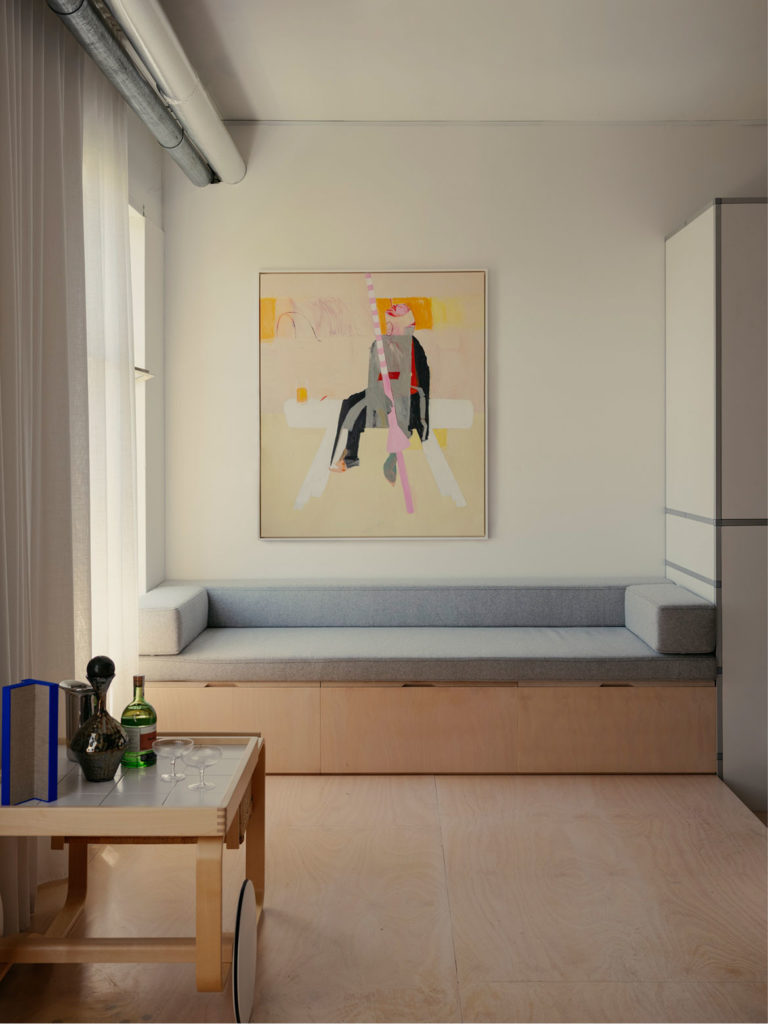
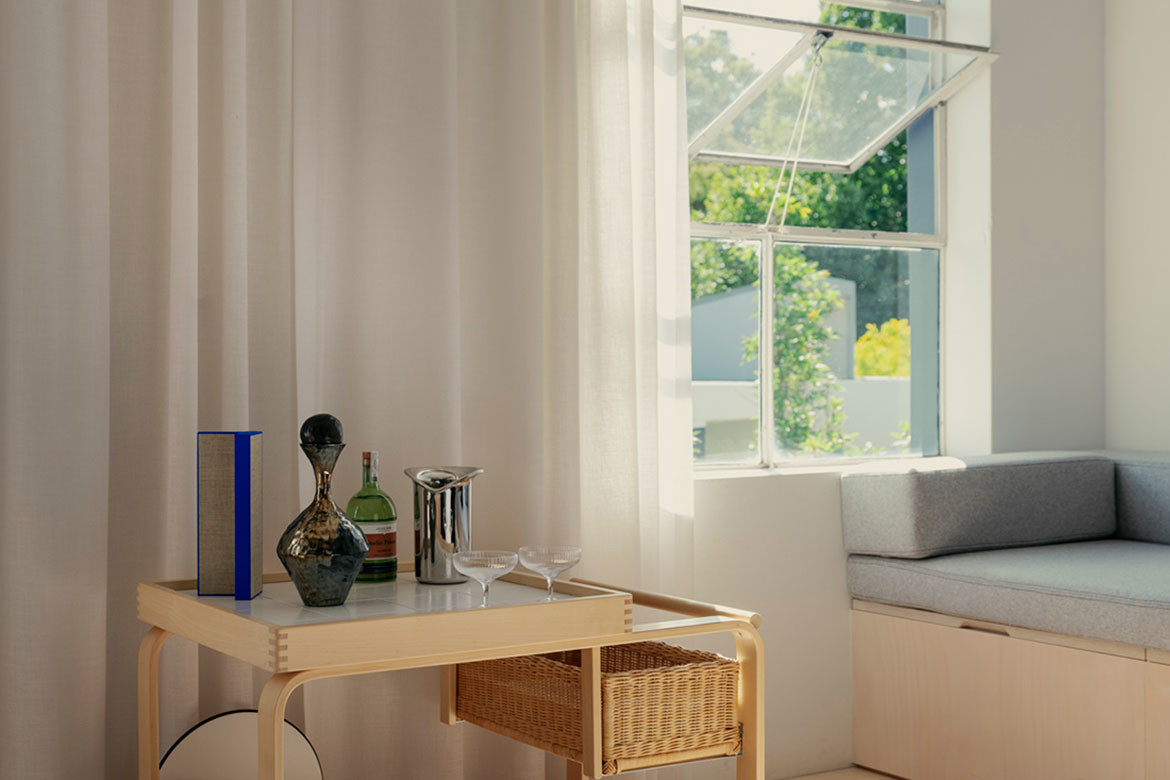

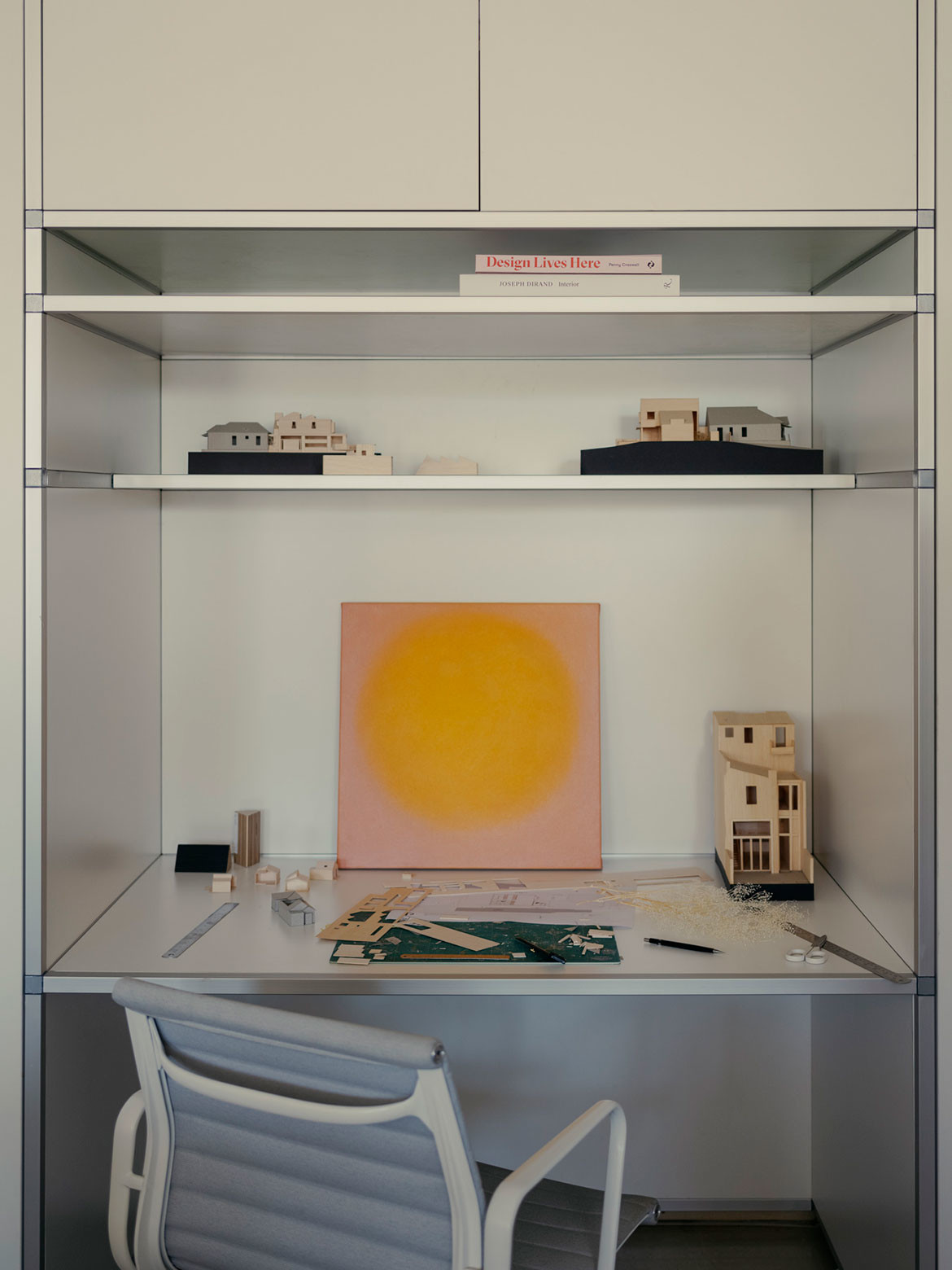


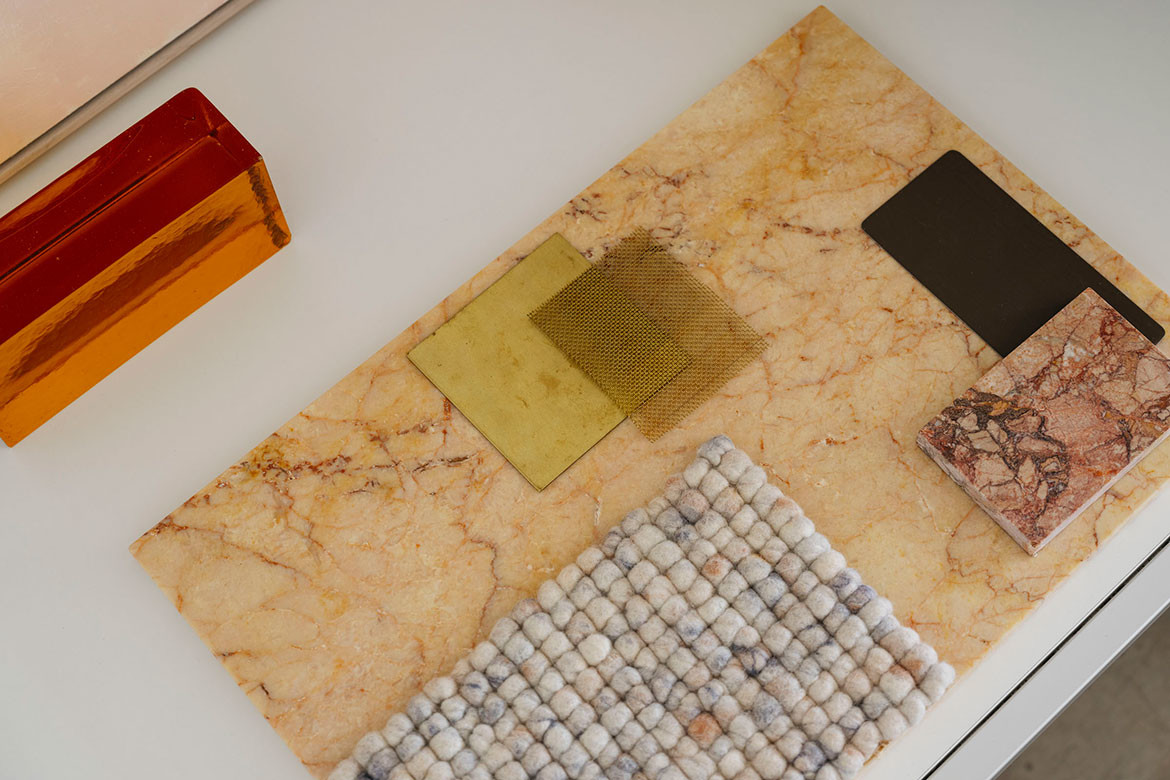


We think you might like this article about design studio HDR’s new Sydney headquarters.
INDESIGN is on instagram
Follow @indesignlive
A searchable and comprehensive guide for specifying leading products and their suppliers
Keep up to date with the latest and greatest from our industry BFF's!

In design, the concept of absence is particularly powerful – it’s the abundant potential of deliberate non-presence that amplifies the impact of what is. And it is this realm of sophisticated subtraction that Gaggenau’s Dishwasher 400 Series so generously – and quietly – occupies.

Schneider Electric’s new range are making bulky outlets a thing of the past with the new UNICA X collection.

BLANCOCULINA-S II Sensor promotes water efficiency and reduces waste, representing a leap forward in faucet technology.

Within the intimate confines of compact living, where space is at a premium, efficiency is critical and dining out often trumps home cooking, Gaggenau’s 400 Series Culinary Drawer proves that limited space can, in fact, unlock unlimited culinary possibilities.

Designed with culture and meaning, Casuarina Pavilion is a jewel in the crown of Melbourne city and a place where everyone can come together to celebrate Country.

Dreamily poetic in his approach to any project, Joe Cheng, director of CCD and UN Cultural Ambassador, has adopted the Fenghuang as the thematic touchstone for Shangri-La Nanshan.
The internet never sleeps! Here's the stuff you might have missed

We spoke to the Belgian architect about his work ‘Optô,’ which was on display as part of the exhibition ‘Poetica’ by WonderGlass at Milan Design Week 2025.

Jeremy Bull, Principal of Alexander &Co., brings a deeply personal and human-centred approach to architecture and design. In this Speaking Out! interview for the 2025 INDE.Awards, supported by MillerKnoll, Jeremy reflects on his practice’s evolution, his childhood influences and the creation of Alexander House – a project that redefined the idea of a modern workplace.